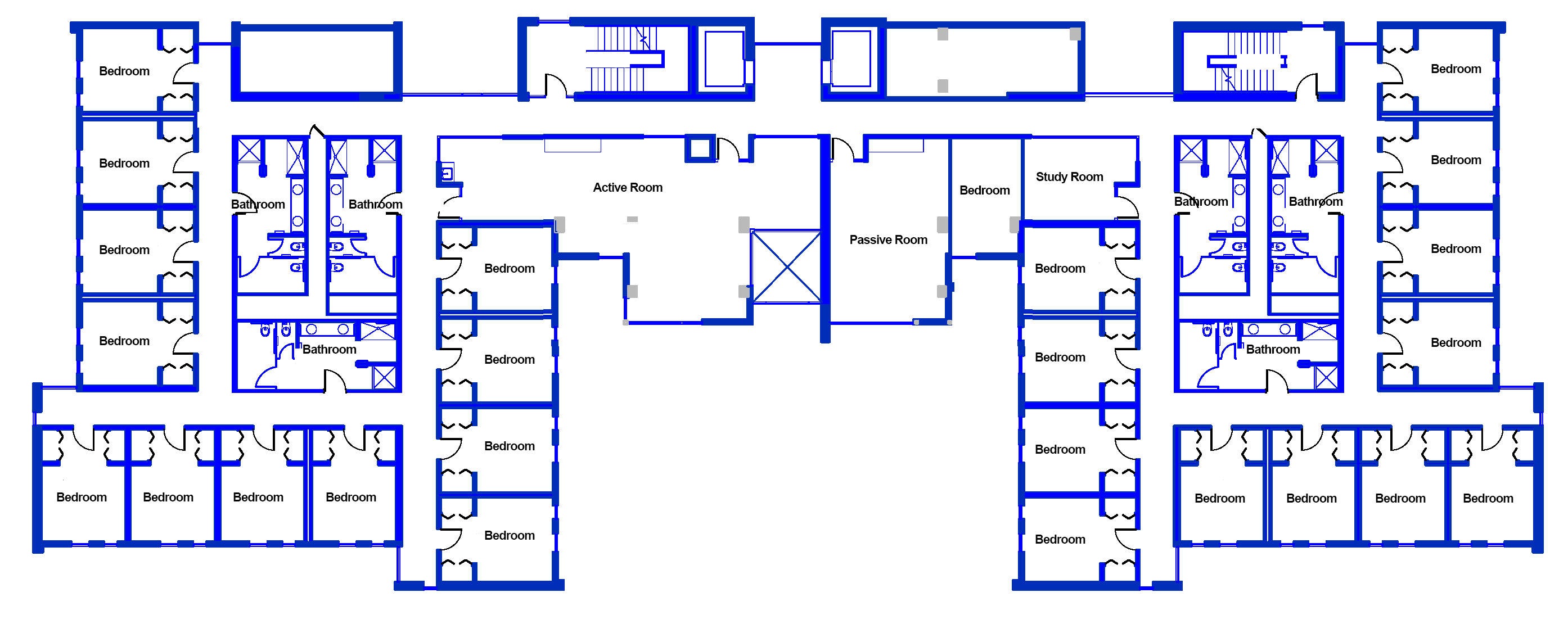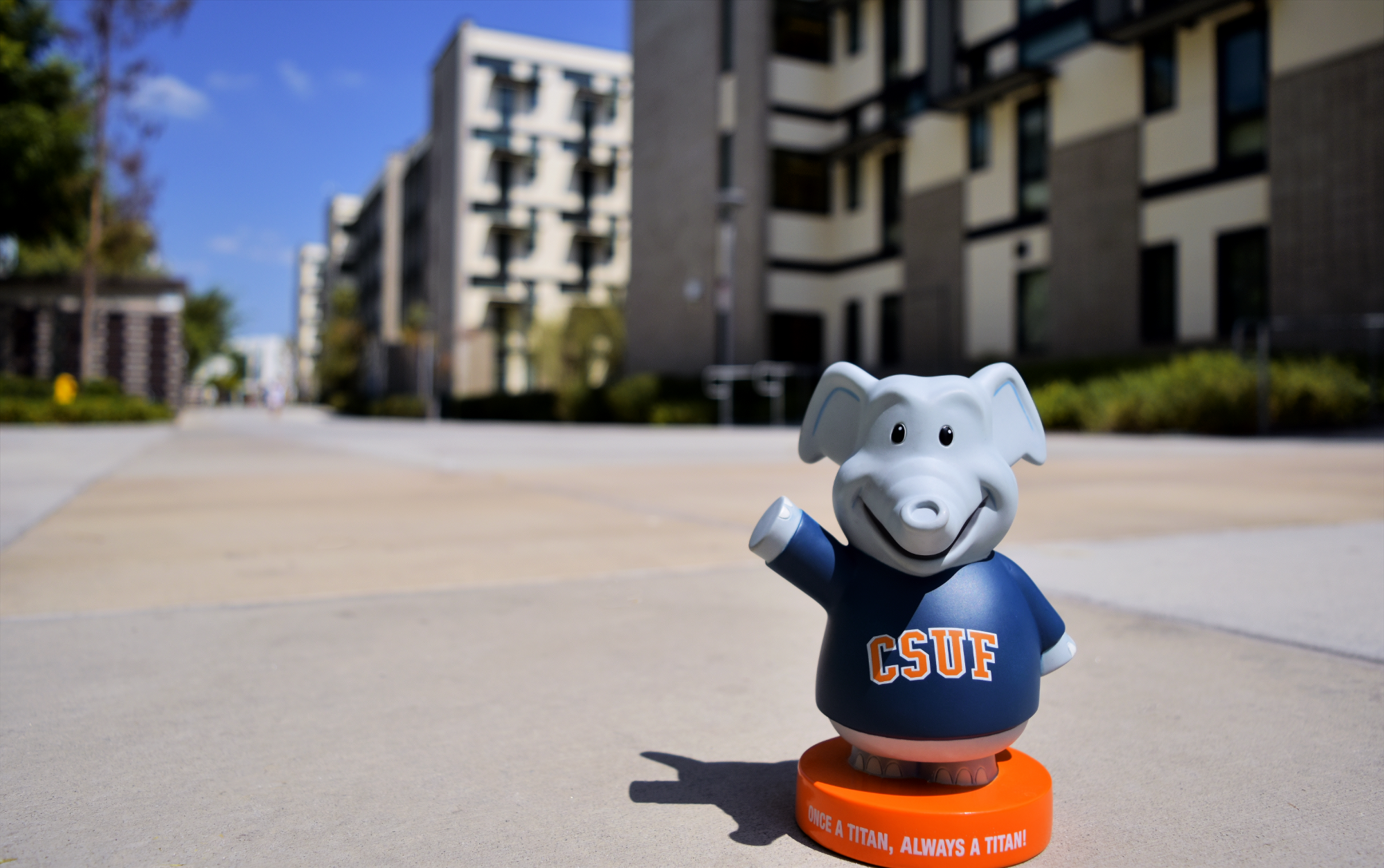Housing Communities
Residence Halls
The Residence Halls are designed to focus on the needs of incoming freshmen and house about 1,062 students in double or triple occupancy bedrooms clustered around community bathrooms. Active rooms and study rooms are centrally located on each floor, assisting students through purposeful and immediate interaction with other community members. Residents will share their room with one or two other students and a community bathroom with seven or eight other residents. Bathrooms consist of 2 private showers, 2 sinks and 2 stalls.
Bedrooms: Approximately 12 feet wide by 11 feet long (closet is 5 feet wide) Each bedroom has two Ethernet ports, two telephone jacks and two cable TV plugs.
Beds: 80 inches long and 39 inches wide. (twin extra long)
Dresser: Two, 2-drawer underbed storage, each 30" wide x 22" deep, and 17" tall.
Desk: 42 inches wide x 24 inches deep 1 drawer and 1 bookshelf and a two position chair.
Residence Hall Rooms![]()
![]() Public Spaces
Public Spaces![]()
![]()
Triple Occupancy Units
Students who live in a triple occupancy unit are eligible to receive a credit of up to $800 per semester. More information about Triple Credits can be found here.
In triple-occupancy rooms, furniture in the rooms is assigned to students based on their bedspace:
- Residents assigned to the A1 bedspace use the desk, drawers, and closet on the left side of the room.
- Residents assigned to the A2 bedspace use the desk, drawers, and closet on the right side of the room.
- Residents assigned to the A3 bedspace use the desk and standing wardrobe/dresser underneath the A2 bed and may use the space under their own bed for additional storage.

Double Apartments
Our continuing, transfer, and graduate students are housed in our apartment facilities which are home to more than 800 residents.
Double occupancy bedroom apartments are designed to house six apartment-mates, two per bedroom in three bedrooms. All apartments have central heat and air conditioning. There are two bathrooms in each apartment. Each apartment has sliding glass doors leading to a balcony or patio.
Beds: 80 inches long by 39 inches wide (twin extra long).
Desk: with one drawer and two-position chair.
Closet: 120 inches wide by 22 inches deep by 95 inches tall, shared by both roommates.
Dresser: Two, 2-drawer underbed storage each.
Living Room: Couch, two armchairs, coffee table, two end tables. Each living room has a cable TV plug.
Dining Room: Dining room table with four chairs.
Kitchen: Gas stove, microwave, cabinets, double sink, garbage disposal, full size refrigerator and dishwasher.
Bathrooms: Bathrooms have sinks, tub/shower, toilet and medicine cabinet. (One bathroom has two sinks).
Single Apartments
Our continuing, transfer, and graduate students are housed in our apartment facilities which are home to more than 800 residents. Single occupancy apartments are designed to house four apartment-mates with each having a private bedroom. All apartments have central heat and air conditioning. There are two bathrooms in each apartment. Each apartment has sliding glass doors leading to a balcony or patio.
Bedrooms: Approximately 12 feet by 8 feet. Each bedroom has one ethernet port, one telephone jack and one cable TV plug.
Beds: 80 inches long and 39 inches wide. (twin extra long)
Desk: with one drawer and two-position chair.
Closet: 33 inches wide by 26 inches deep by 79 inches tall.
Living Room: Couch, 2 armchairs, 2 coffee tables. Each living room has two Ethernet ports, one cable TV plug and two telephone jacks.
Dining Room: Dining table and four chairs.
Kitchen: Gas stove, microwave, cabinets, double sink, garbage disposal, full size refrigerator and dish washer.
Bathrooms: Each bathroom has a sink, tub/shower, toilet and medicine cabinet. One bathroom has six drawers and the other bathroom has three drawers.

